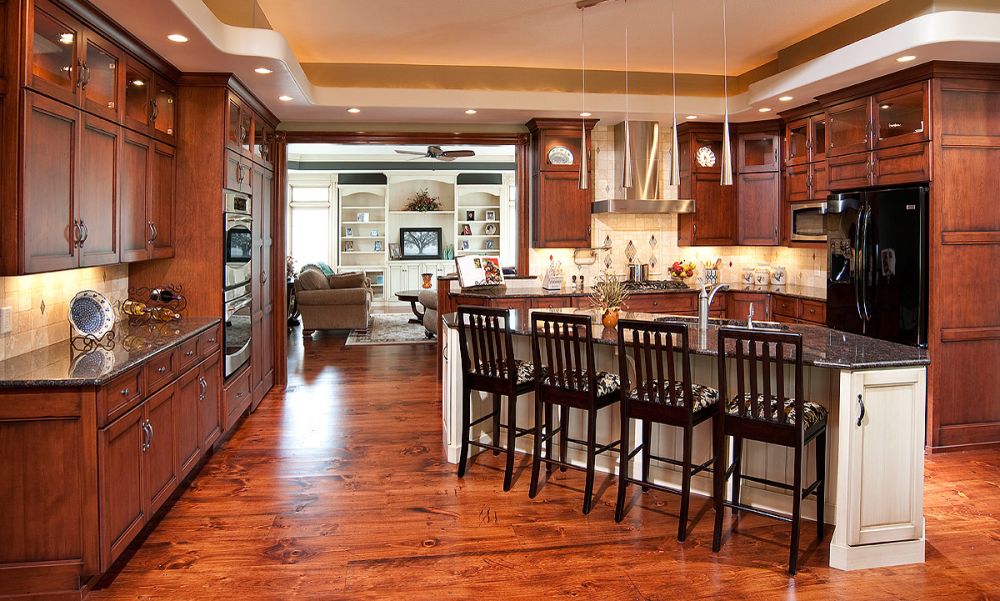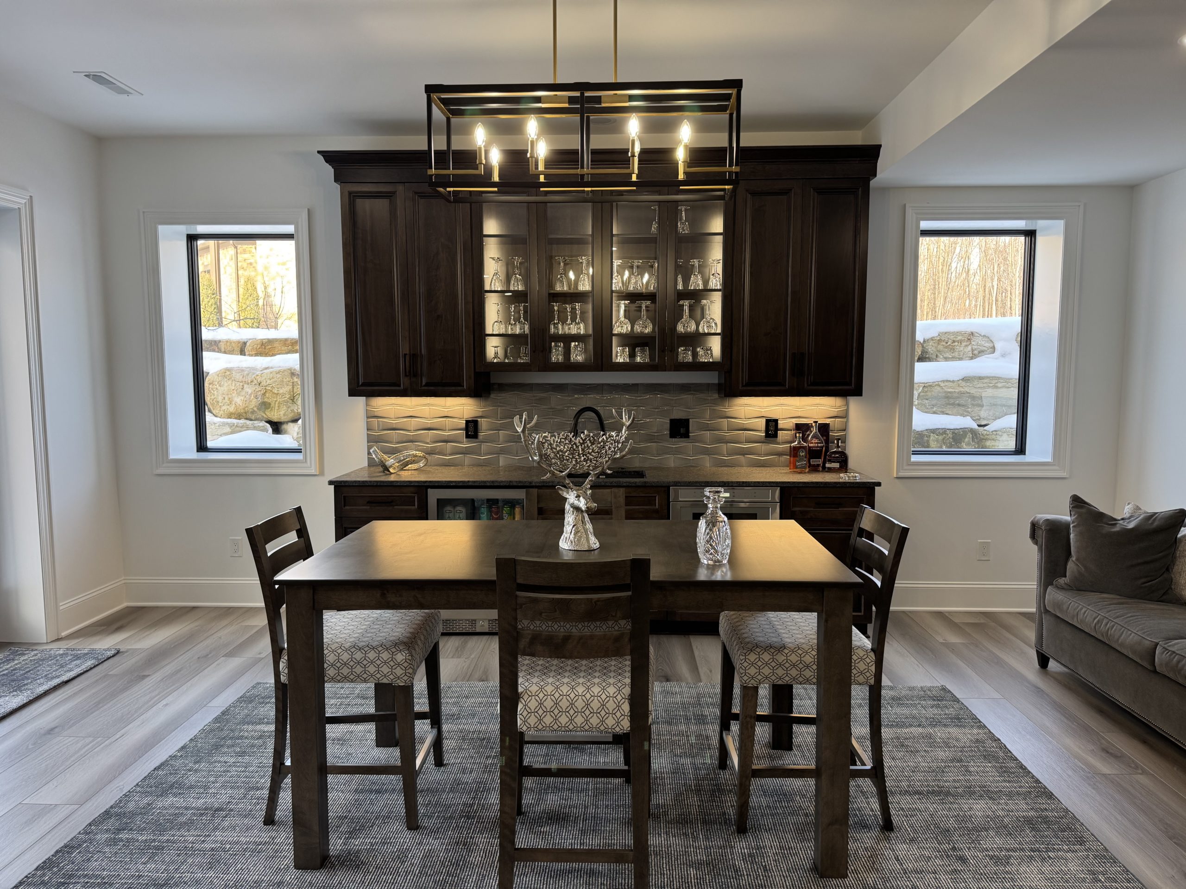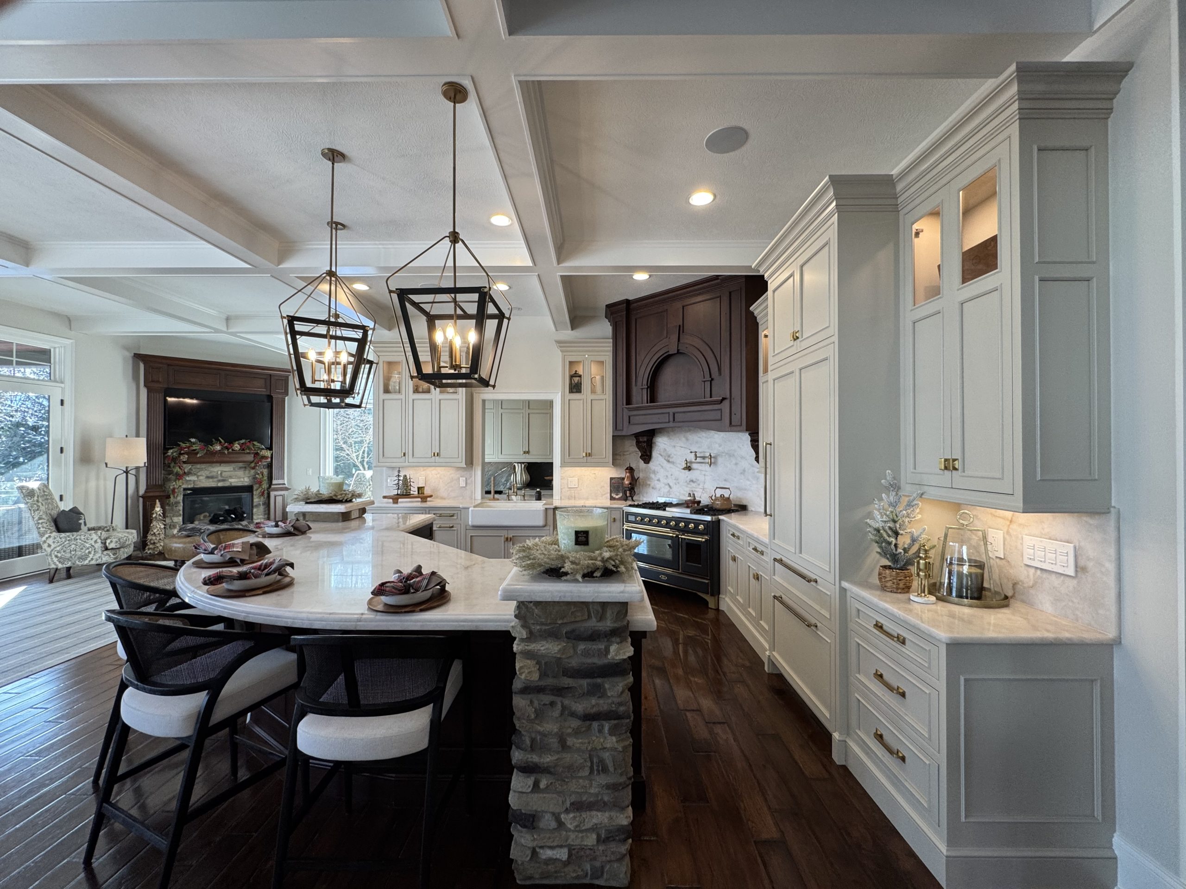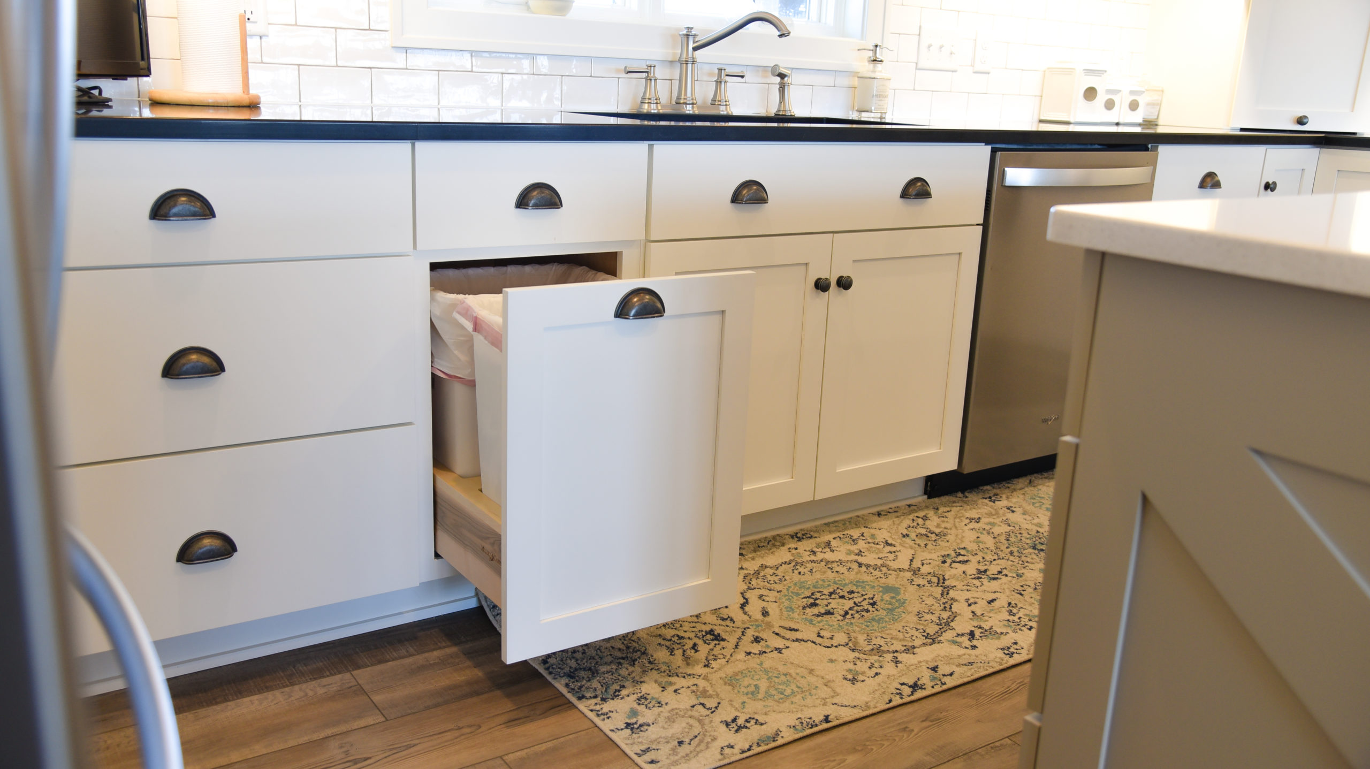The kitchen workspace has certainly undergone a lot of change over the last hundred years. Historically, when people still cooked over open fires, kitchens were intentionally hidden away; dark, smoky, and with poor ventilation. Even in affluent homes, the kitchen area was considered beneath their position in the world, and consequently kept “out of sight, out of mind”. By the 1920’s, with the spread of electricity and the availability of natural gas in private homes, the kitchen became a far more convenient and hospitable part of the home.
Over the course of time, technological advancements in appliances and ergonomic efficiency has shaped the evolving dynamics of the kitchen workspace. Today, although kitchens no longer have to be dark and tucked away, they are still frequently closed off from the rest of the home by design. Mom disappears into the kitchen, and who knows what happens? There’s a lot of clanging and banging, and eventually out she comes, a bit more frazzled than when she was last seen, but with a complete meal for everyone to enjoy. Like magic, right? But this isn’t Downtown Abbey! And kitchens shouldn’t feel like a restricted access zone. In fact, kitchens are the perfect gathering and entertaining space. Whether it’s a party, or just a normal Tuesday evening, the kitchen is where people naturally gravitate; near the action, the food, the drink, and one another. Instead of feeling closed off, Kitchens should feel light and airy, and every bit the integral piece they truly are to today’s modern home.
So, what does it take to go from a closed off room no one is able to enjoy, to a breezy, light, and warm focal point of the home? Well this may sound a little drastic, but it just may require a little demolition.
By knocking down unnecessary walls or partially opening them up, a larger and more welcoming environment is instantly created. In fact, when people talk about kitchens feeling cramped, or dim, or uninviting, what they’re really describing is a lack of connection to the rest of the home. So, the source of your kitchen woes may not have anything to do with square footage, but more simply be about finding a way to integrate your kitchen effectively into the rest of the home.
Now, I know what you’re thinking, and you’re not alone. Most people never think there’s just a random wall in their kitchen waiting to be knocked down. But with some creative planning and layout design help from professional designers, I’ve yet to see a kitchen that couldn’t go from walled off to wide open.
And with this more open world, you are no longer tucked away in your kitchen alone, working in cramped quarters. You’ll be able to interact with your family and guests, and maybe they’ll lend a hand every once a while. Dad could even have a line of sight to the TV and the big game, so there’s no more excuses to skip out on the dishes. Your kitchen workspace is an integral part of your home, and should be designed in a centralized, open way. Cooking, entertaining, eating and welcome everyone in; that’s what a kitchen is really all about.
Come back next week where we’ll be talking about the critical role that appliances can play in kitchen remodels. And in the meantime, if you have any questions or want to talk one-on-one with a consultant about how to better integrate your kitchen with the rest of your home, please don’t hesitate to reach out to our DESIGN TEAM to schedule a professional consultation.
See you again soon.



