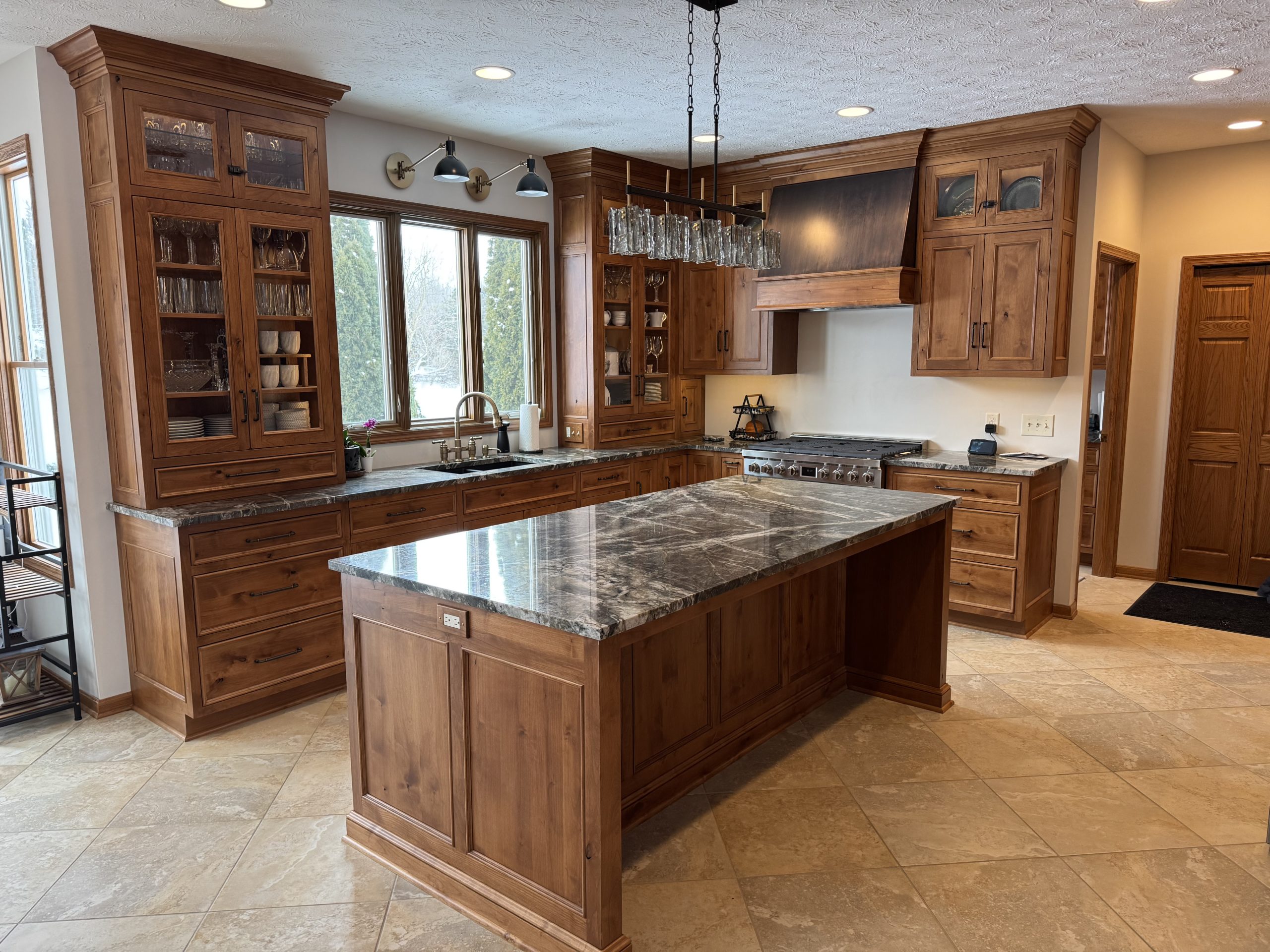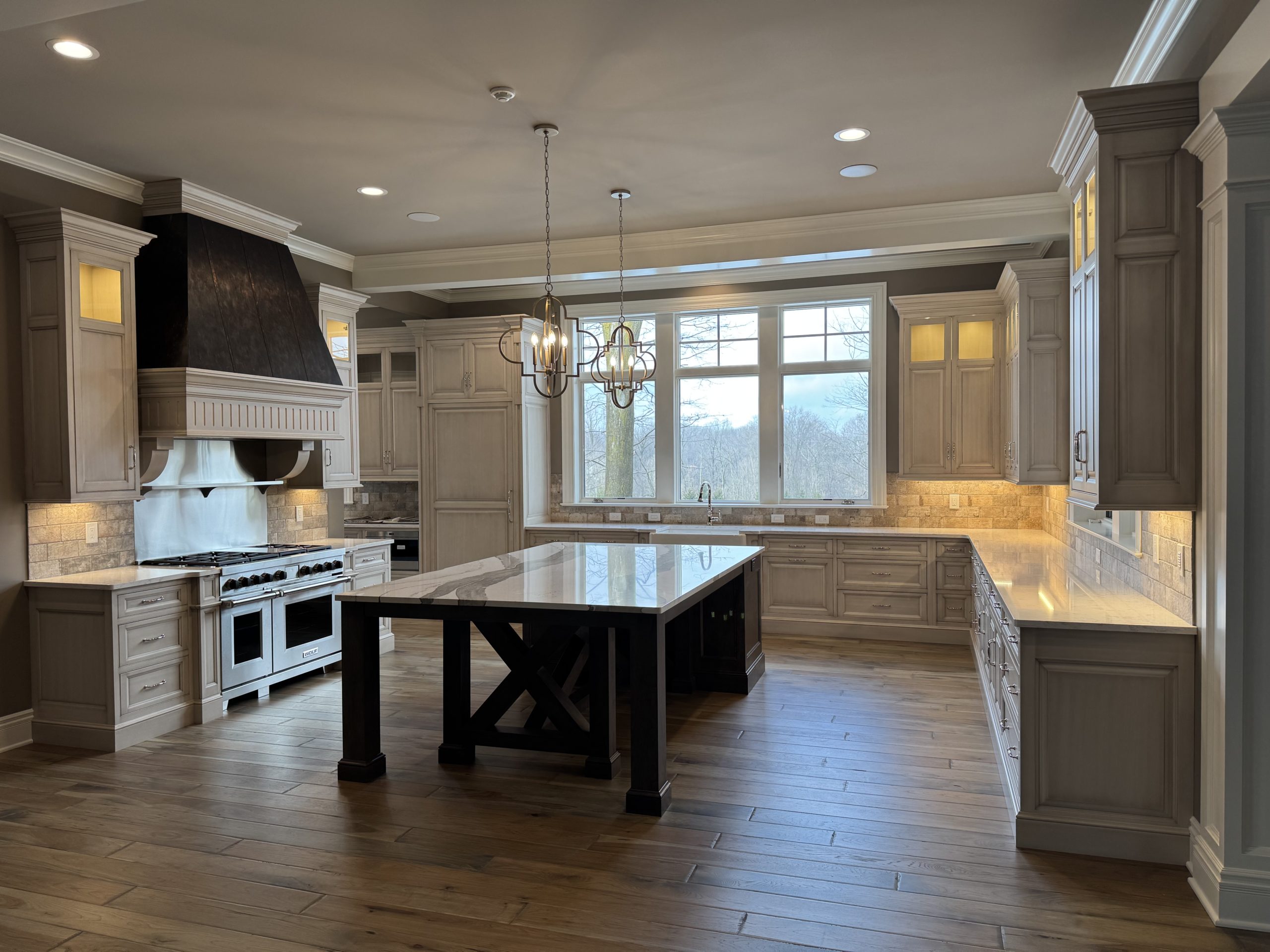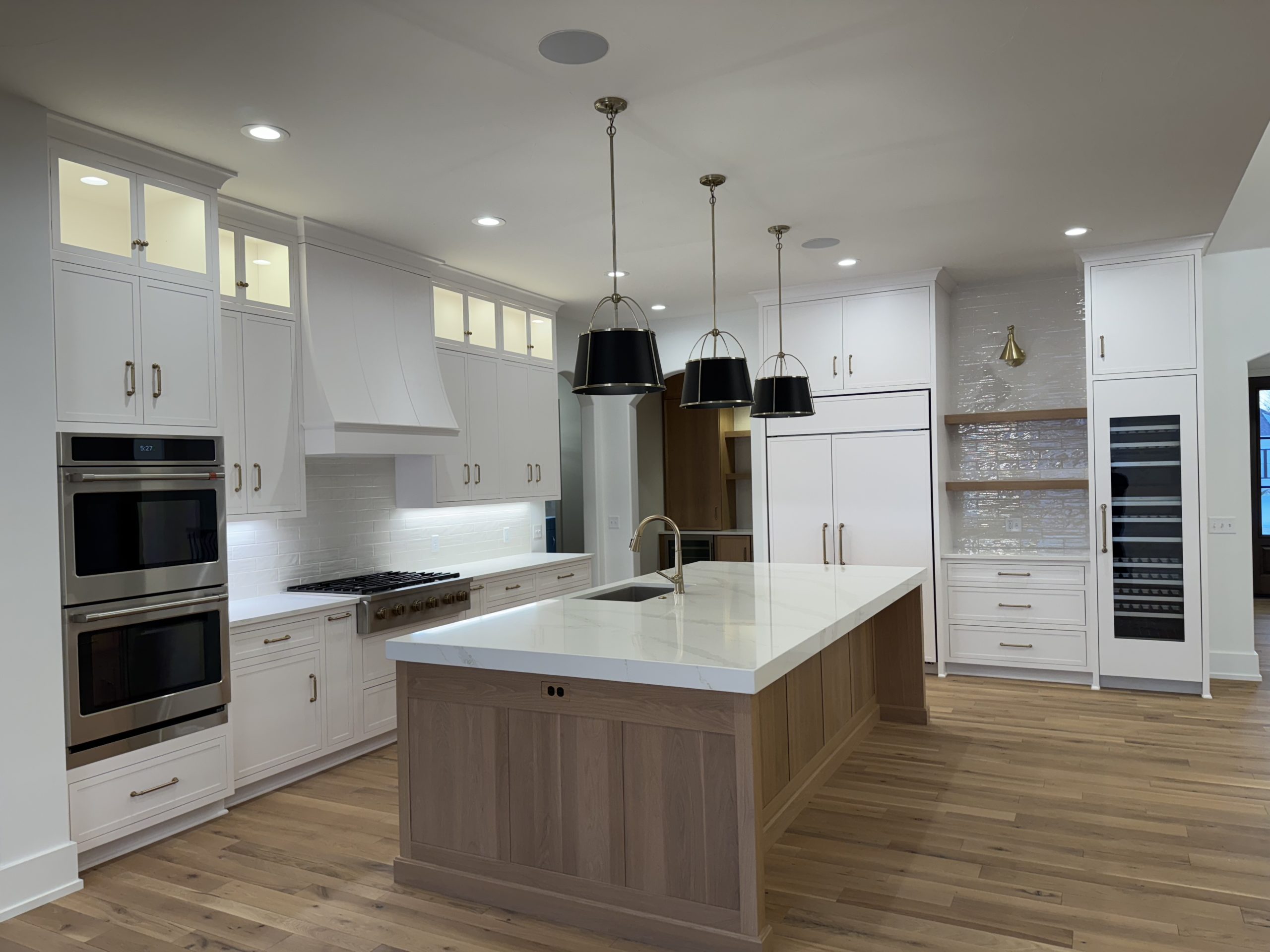Transform your living space into your dream space
High-quality Cabinetry to Complement Your Style and Maximize Functionality
A Reputation
You Can Trust
Increase Your
Home Value
Love Where
You Live
You shouldn’t have to compromise your standards
You have a specific vision for your new build or remodel, and cabinetry plays a huge role in bringing it to life. Unfortunately, the more you research cabinetry partners, the more it seems like you’ll have to settle on either design vision, quality, functionality, or budget.
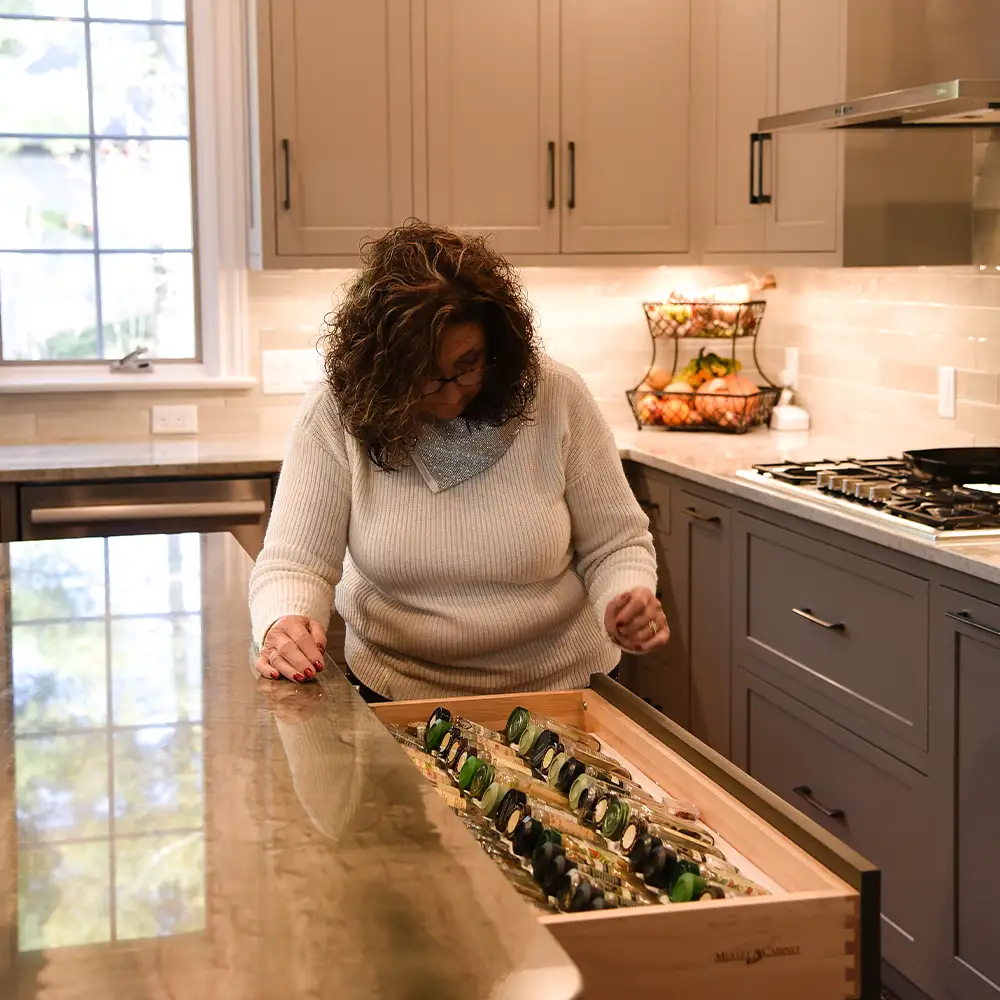
Make your home your oasis
A Cabinetry Partner That Checks Every Box
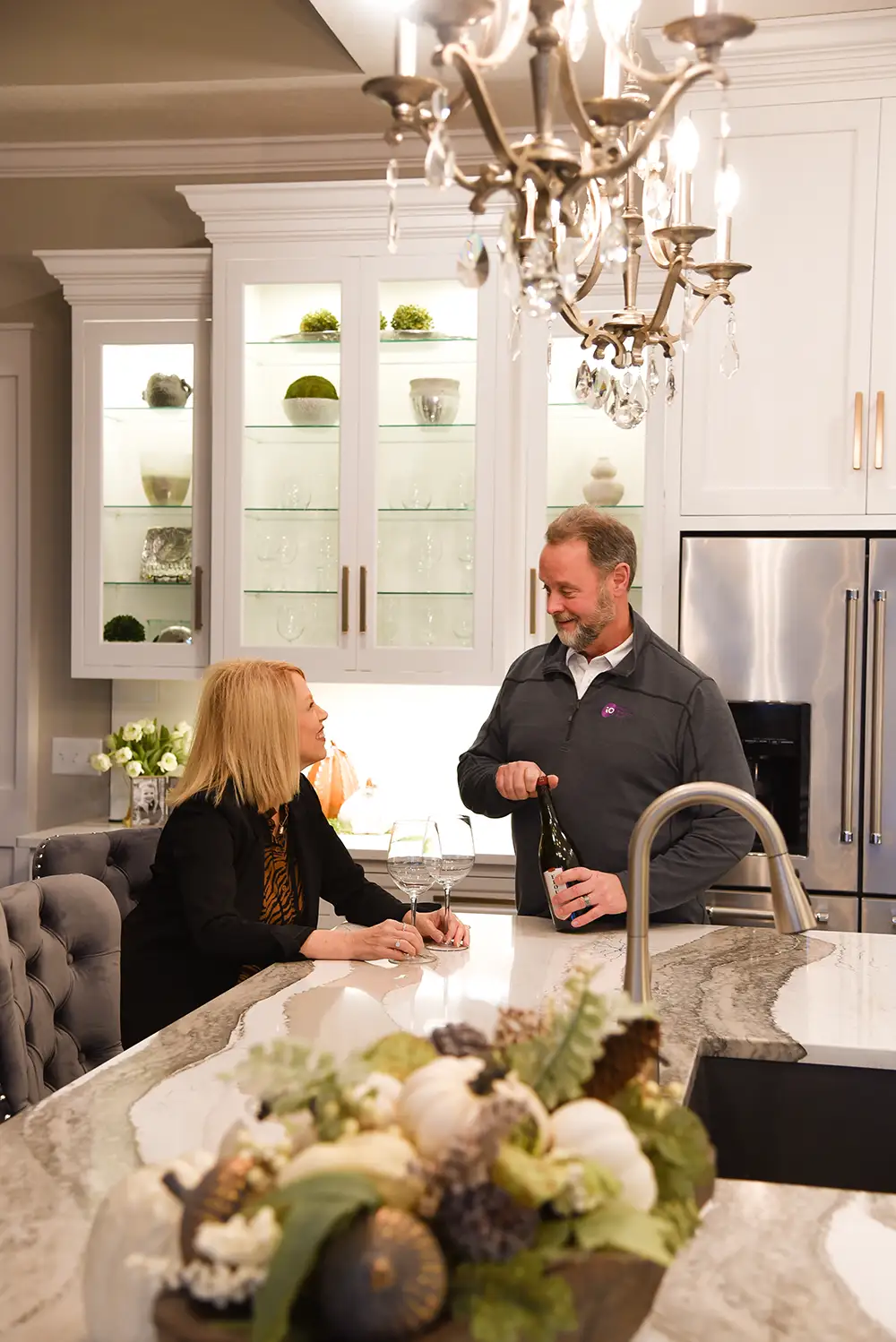
✓ A Reputation You Trust
Our customers choose us for their cabinetry needs, but we understand that it’s not just about the cabinets. It’s about creating a beautiful and functional space that will hold their most cherished memories. Mullwoods has been helping homeowners with their cabinetry needs for over 60 years.
Although we have grown significantly over the years, we remain committed to serving each individual homeowner’s needs, completing every project with respect to their time, budget, and peace of mind. We believe that home renovations should be enjoyable, not just bearable.
✓ Quality that Lasts
Renowned for our meticulous attention to detail, each piece is a testament to timeless artistry and integrity. From selecting the finest lumber to applying the final touches, our process upholds the highest standards of craftsmanship.
✓ Unparalleled Design Options
We understand that fully custom cabinetry may not be suitable for everyone, which is why we also offer semi-custom options. These options are designed to provide you with the artistry and finishes of custom designs at more accessible pricing. Please see below for more details.
Options for every vision (and budget)
We Offer Three Lines Of Cabinetry With Varying Levels Of Customization
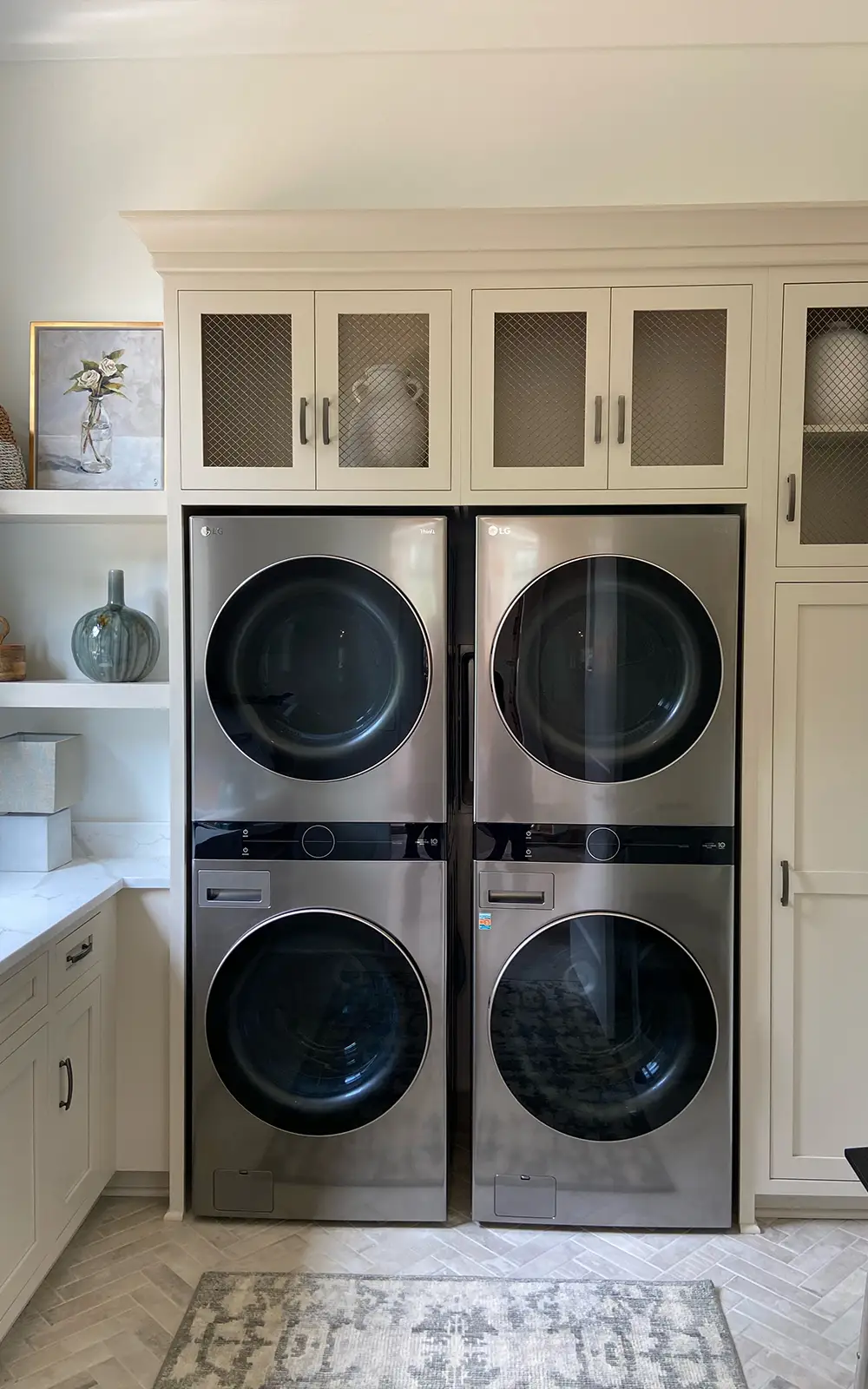
Create A Home That’s Uniquely Yours
Here’s how:
Schedule a Free Design Consultation
Come into our Design Center with your floor plan, budget, and timeline. This is where all the pictures in your head and on your Pinterest board come to life. When we blend your individuality with our creativity, the result is a unique space for your family.
Initiate the Transformation
After finalizing your custom drawings and quote, a deposit sets things in motion. Our team will come to your home to take precise measurements and meet the contractor with whom we will coordinate to ensure everything stays on track.
Home, Sweet Home
Finally, your home is ready to make memories for years. It’s time to invite friends and family to enjoy the space you have been waiting for.
We know your project is about more than just cabinetry
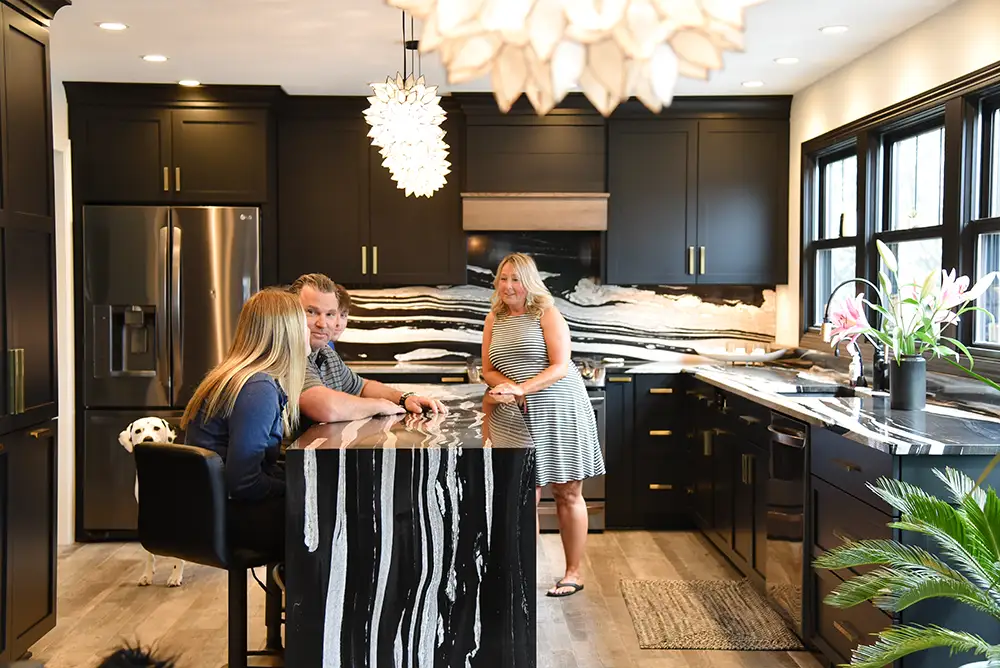
I was overwhelmed with ideas and wanted a cabinet company that was reliable, did quality work, and could complete our project within a reasonable timeframe. Mullwoods’ designer came to our house for a consultation and was very receptive and knowledgeable. We had our design and paperwork within the week. I am so elated with the outcome, from the ease of planning, quick progress, amazing quality, and professional and precise installation. Our kitchen design is truly flawless for our needs and lifestyle.
The Yedlick Family
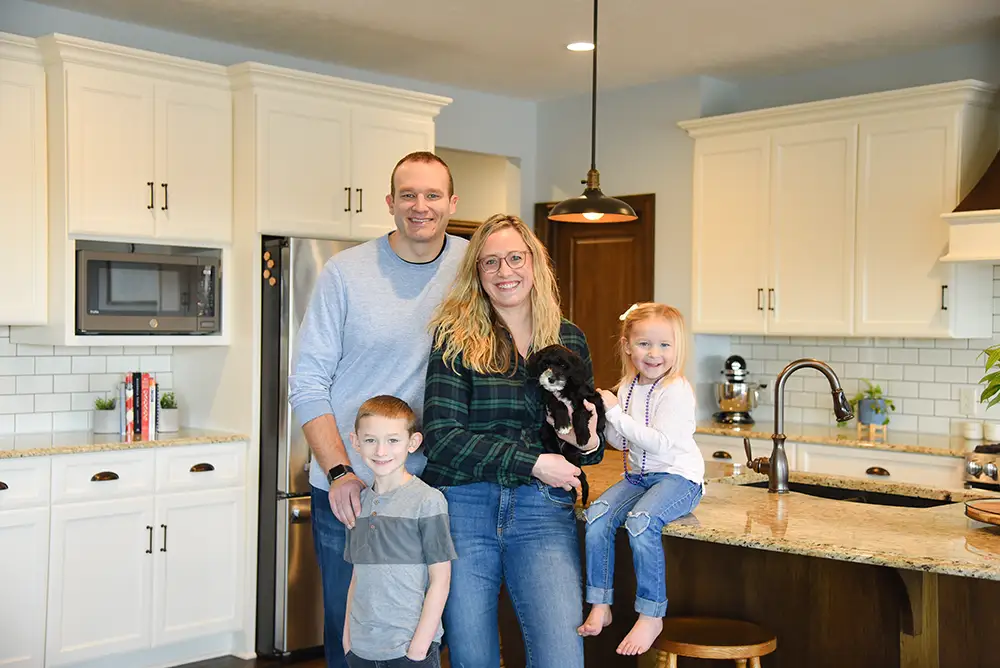
We were starting from scratch in our kitchen, which was a bit overwhelming. But as we worked with Mullwoods, we were able to develop a relationship that really put our minds at ease. They took our vision and made it a reality. What made our experience so great was the people we worked with. They brought our ideas to life, answered all of our questions, and were incredibly knowledgeable. We would recommend Mullwoods to anyone looking to build or remodel — the quality of the finished product is as wonderful as the experience.
The Renner Family
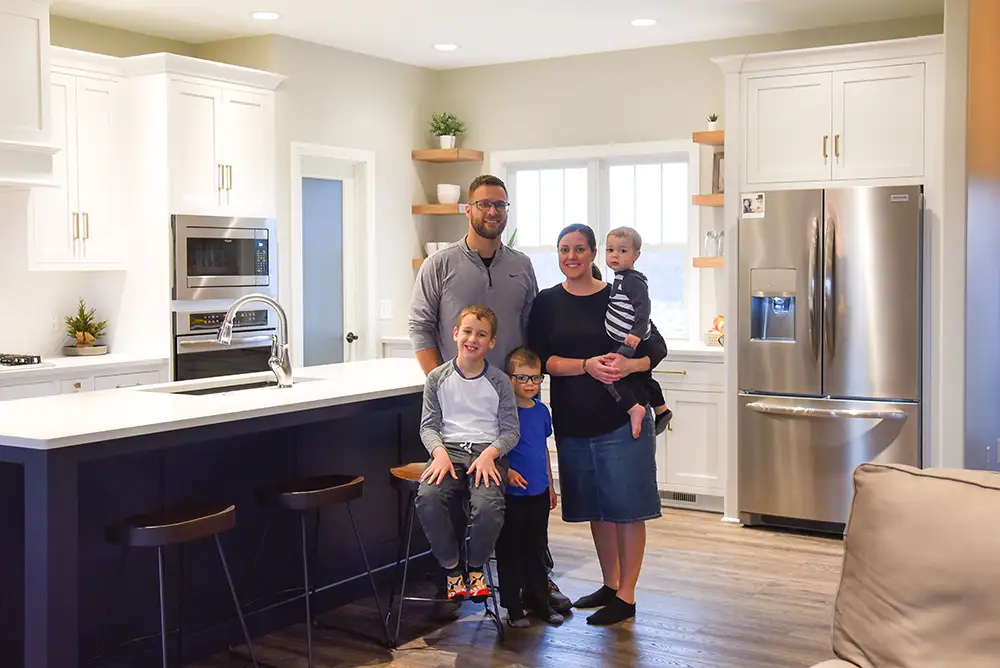
The kitchen is one of the busiest and most used parts of our house, so getting it right was very important. Mullwoods guided us through every decision and helped to make our dream kitchen a reality. Mullwoods has many customized options to make the kitchen as effective and functional as possible. They have great quality cabinets to fit any budget or project, along with a professional design team with lots of experience to help with all the details. We loved our experience!
The Beachy Family
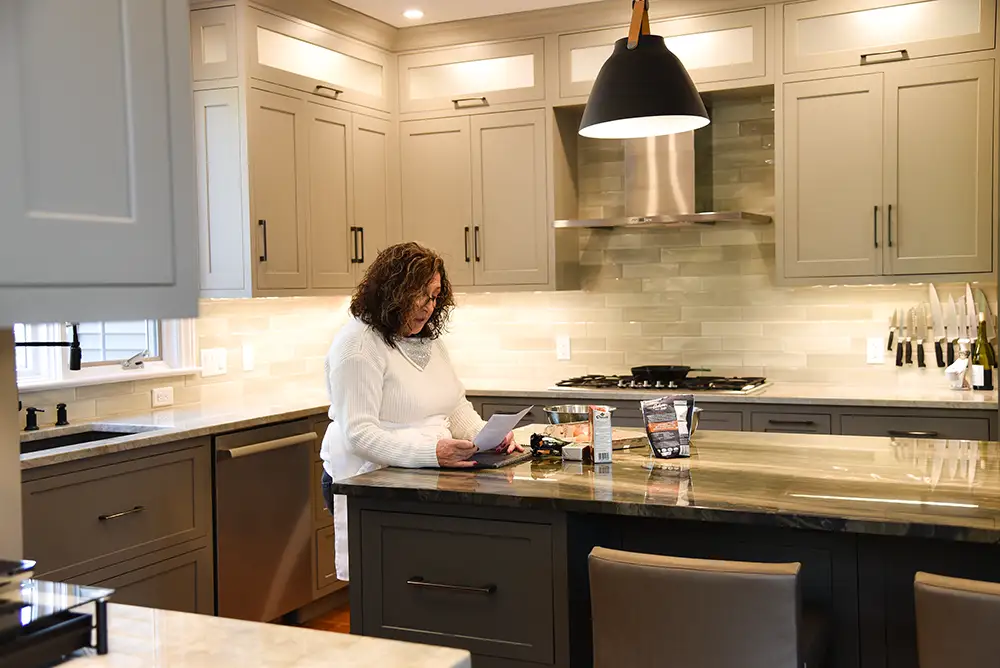
The biggest challenge with my project was selecting colors to complement my cherry hardwood floors and finding a design that worked well with my home’s traditional style. My interior decorator worked well with Mullwoods’s designer and made the process completely seamless. Everything was delivered on time, and the job was finished as scheduled. I would definitely recommend Mullwoods—they help you through the entire process!
The Salem Family
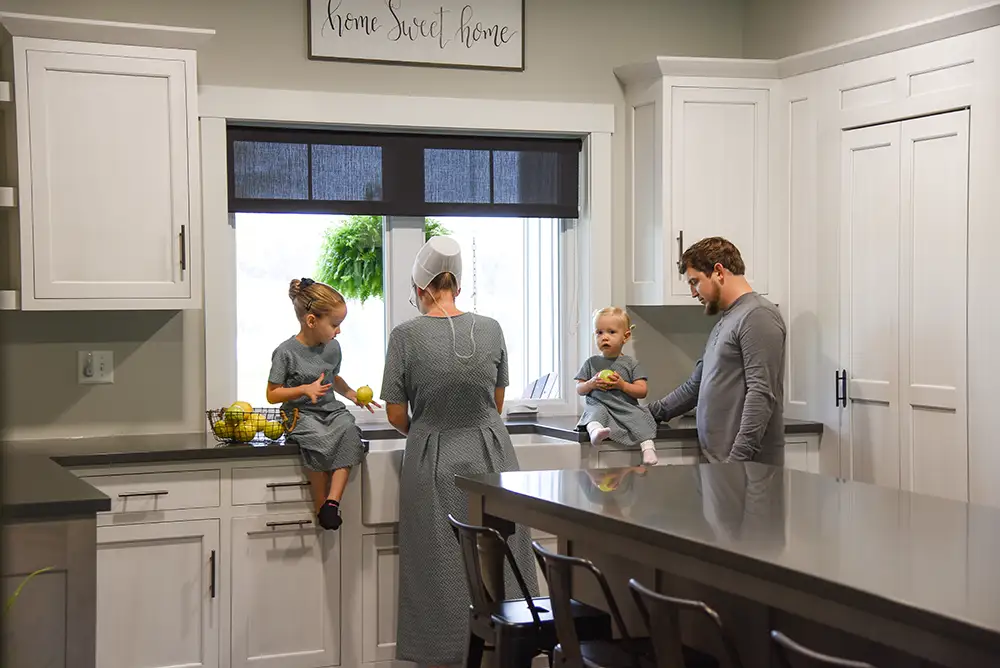
Our biggest challenge with our project was staying within our budget. We adjusted a few parts of the project and felt good about what we were able to do within that budget. Being able to visualize our project with the drawings and seeing products in-person at the Design Center before committing really helped us make decisions. Mullwoods is awesome to work with.
The Miller Family
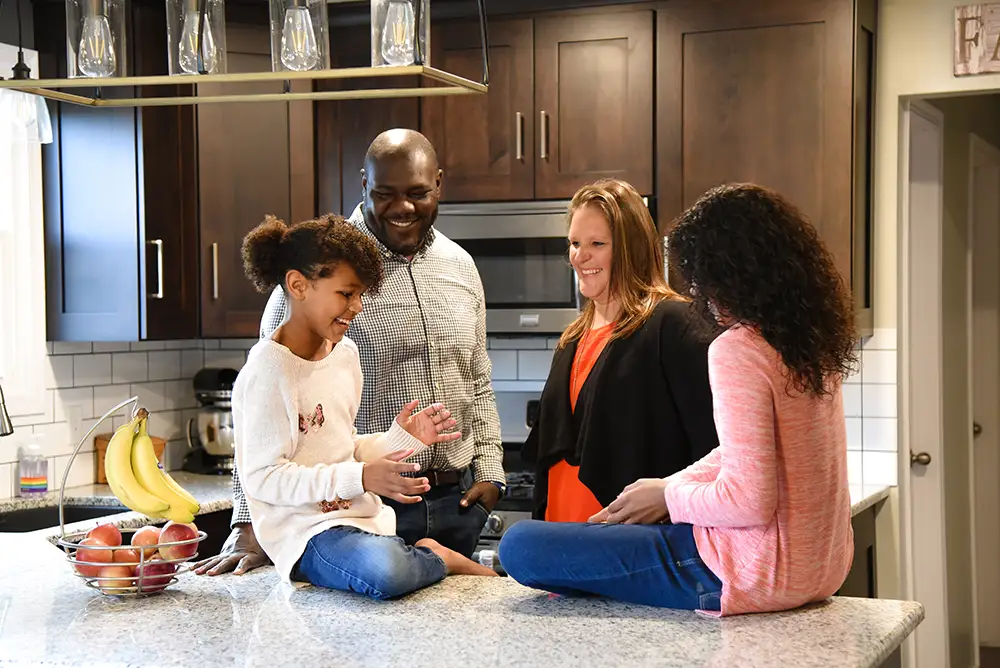
We did most of our remodeling work ourselves, which left us stressed and tired. When Mullwoods came on board, it was a huge relief not to have to manage that part of the project ourselves. Plus it was completed very quickly! They truly helped us make our vision a reality and took care of all the details. Mullwoods made great suggestions about how to get the most out of our space, and we love the final result.
The Reid Family
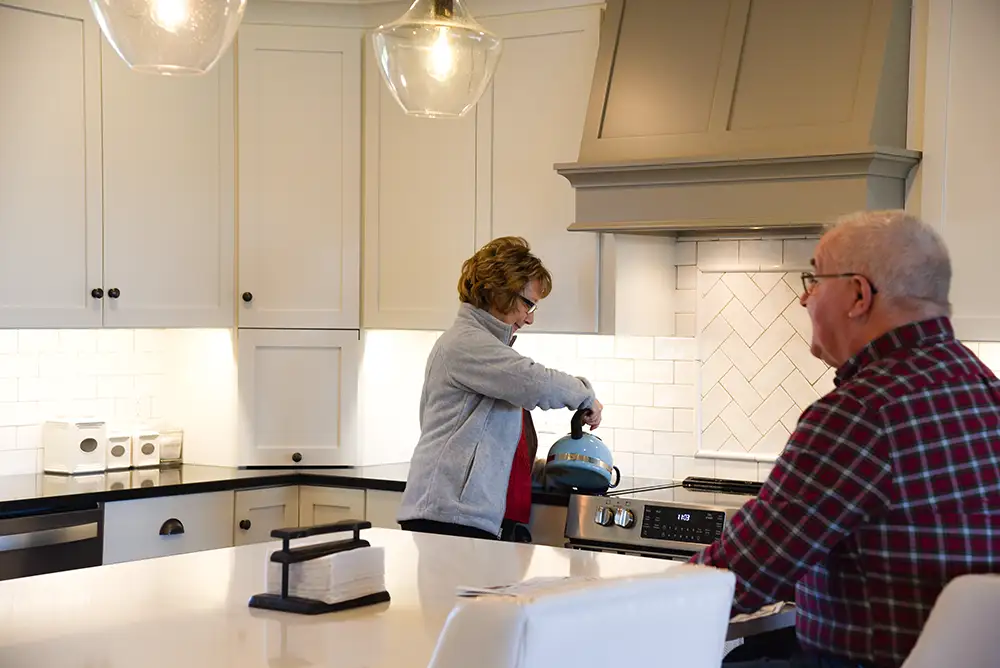
Working with Mullwoods was seamless from start to finish. We had a mental picture of what we wanted the house to look like, and Mullwoods had the right products to choose from. Our designer helped us choose cabinets and a special wooden accent range hood that perfectly contrasted our white cabinets. We would recommend Mullwoods to anyone!
The Schrock Family
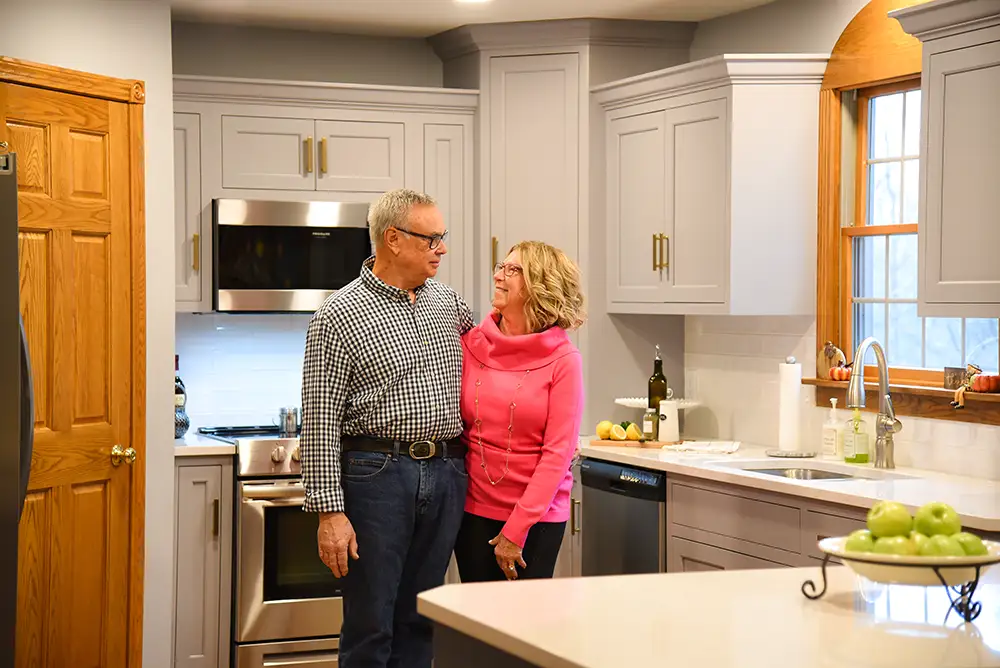
Our biggest decision during our remodel was whether we should keep our existing cupboards or get brand new ones. On a modest budget, our decision became easy after visiting Mullwoods. They put together a plan, complete with pricing, and after seeing what could be done at our price point, our decision was made. It was Mullwoods for us! We especially liked that they provided us with samples of whatever we needed. They also were present during our project from the first day to the last! They are experts, their products are beautiful, and they are accommodating in every way.
The Warster Family
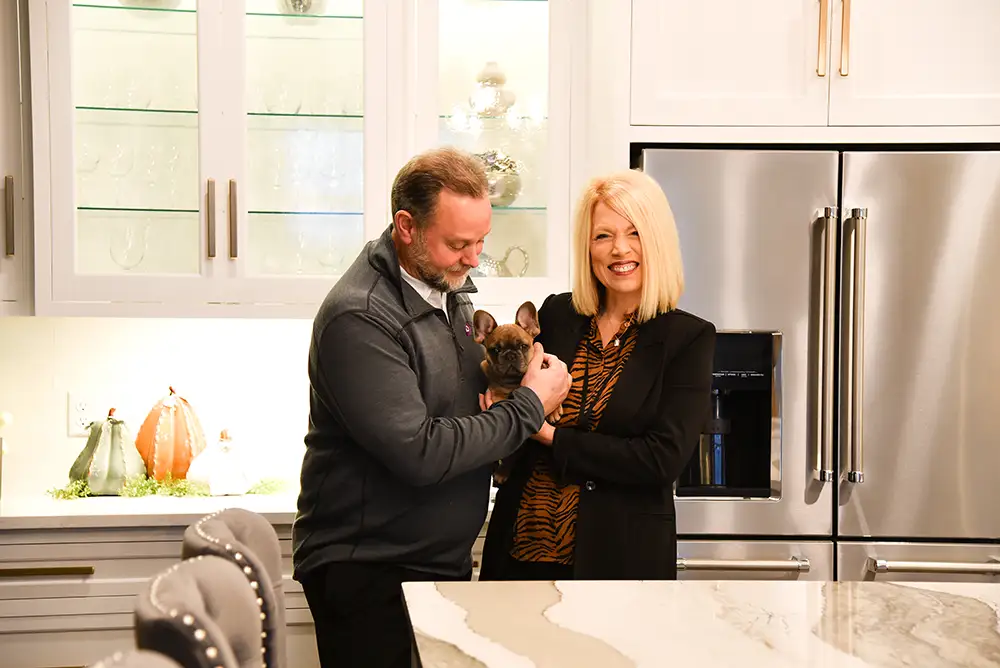
My kitchen is the new centerpiece of my home, and the process with Mullwoods was the most painless and enjoyable part of the whole building experience. I loved the design process and truly felt that Nichole listened to me and helped me find the right design to suit my needs and taste. The quality is outstanding!
The Huff Family
View Our Gallery
See the beauty, functionality, and unique designs of Mullwoods cabinetry in real homes.
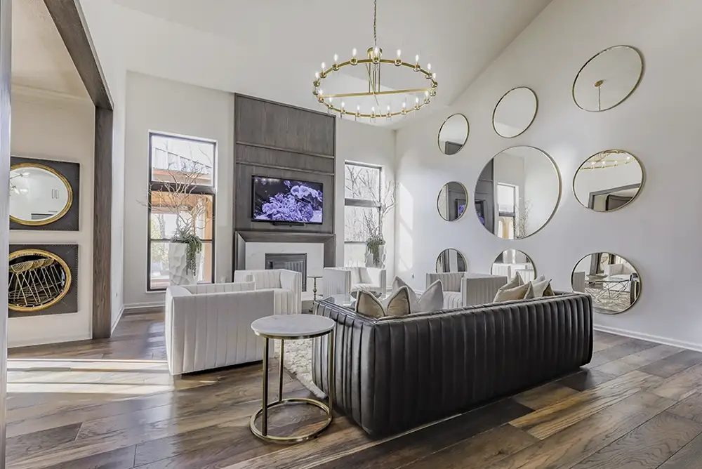

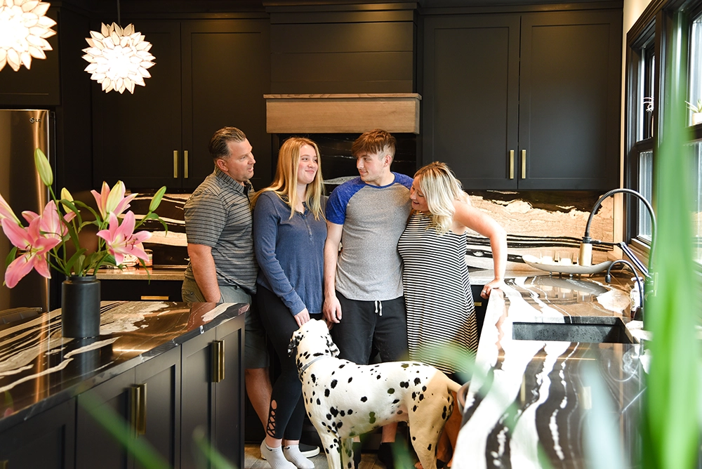
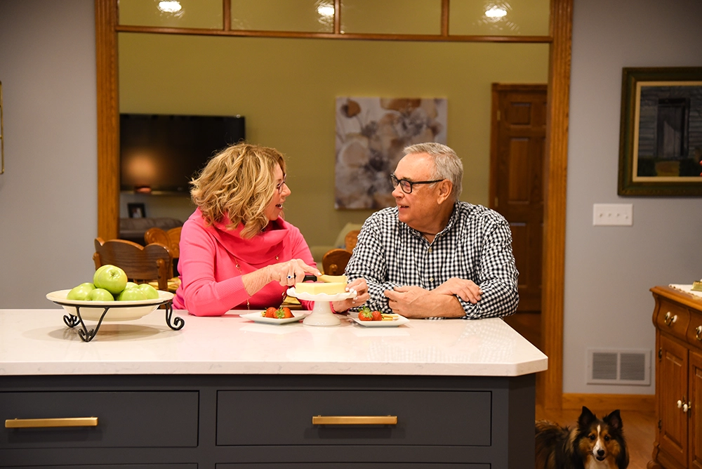
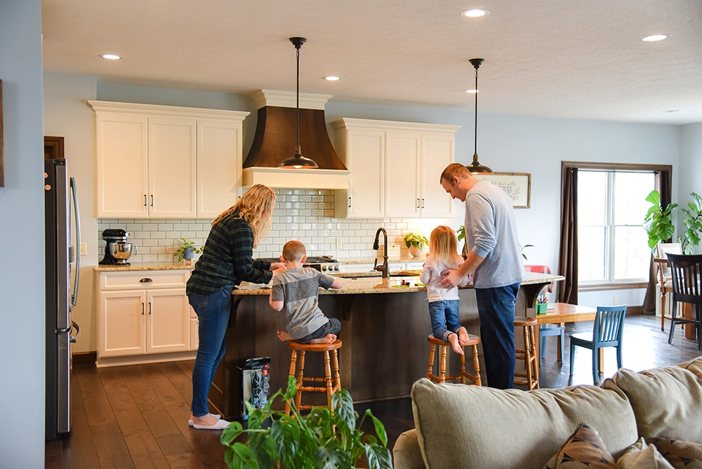
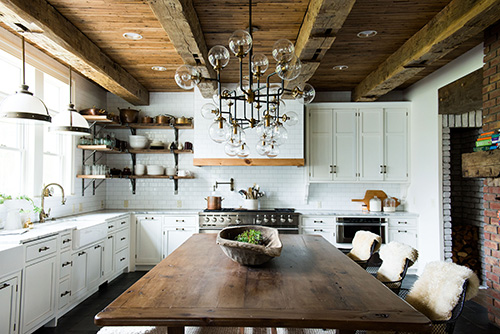
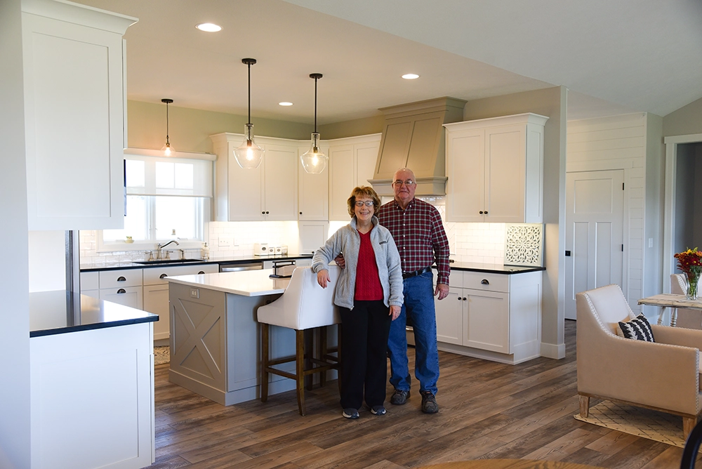
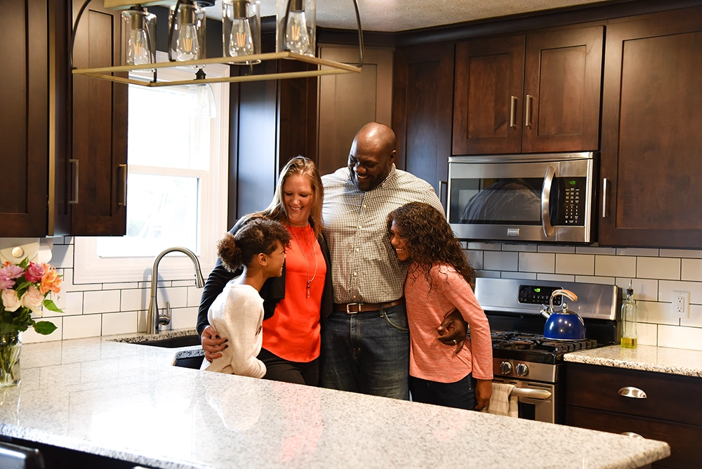
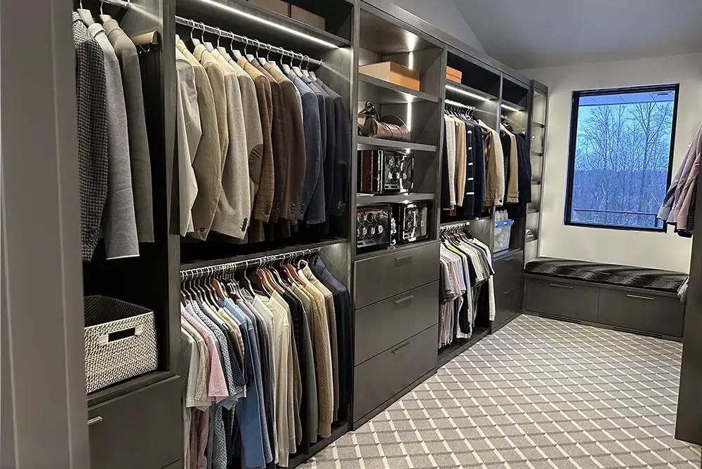
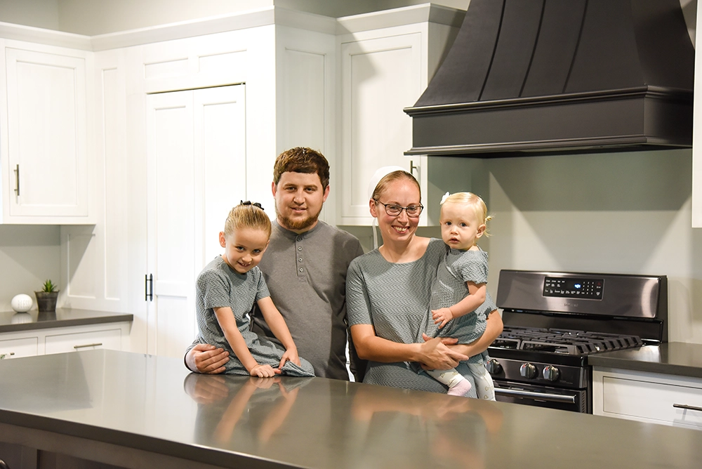
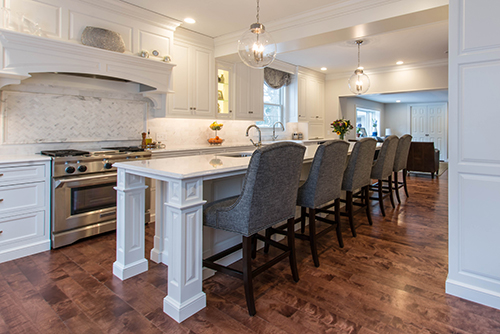
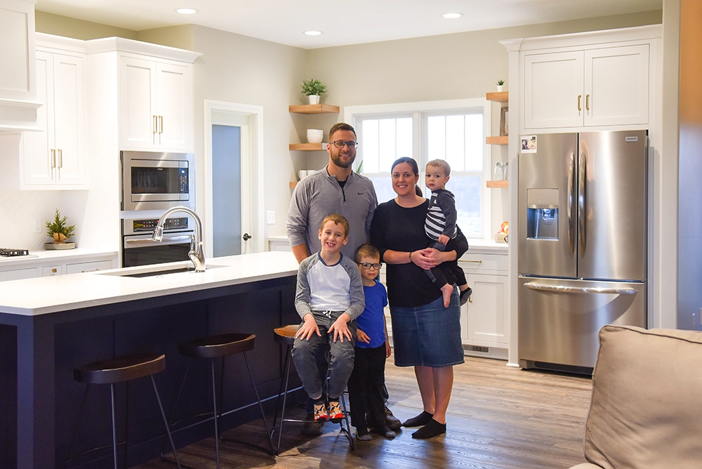
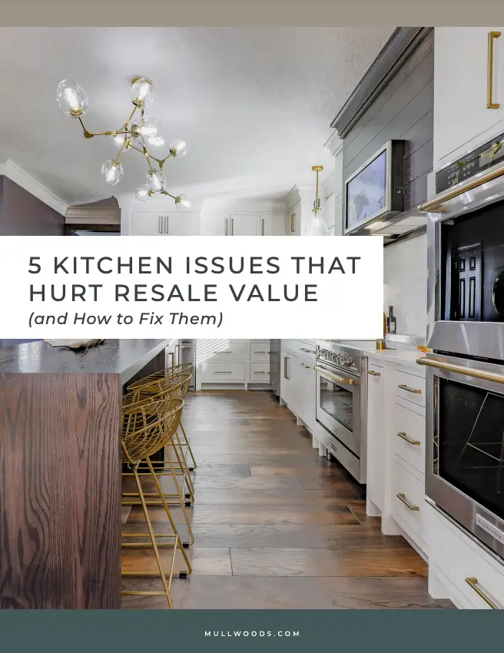
Download our E-book
Recent Blog Posts
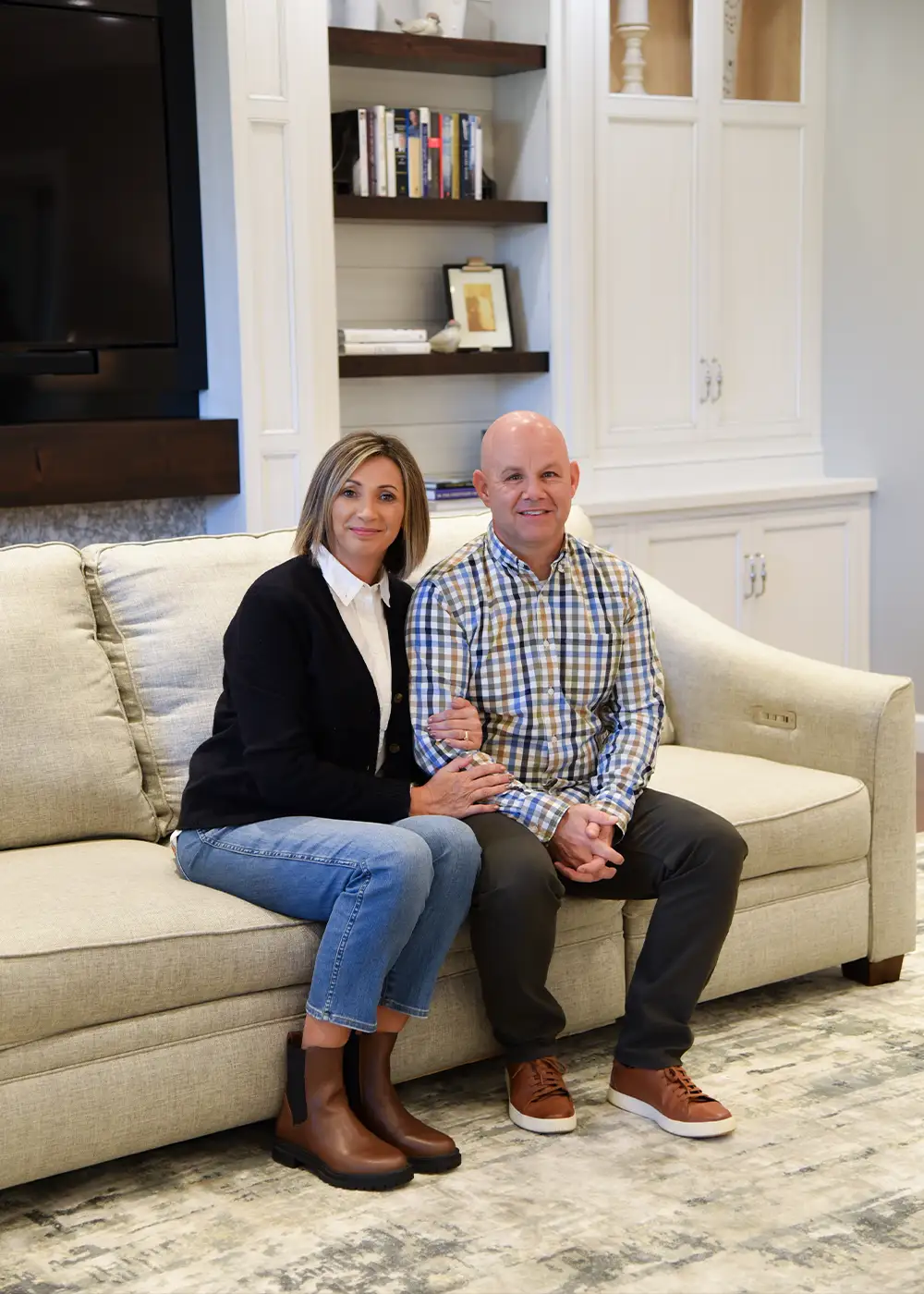
What picture comes to mind when you think of “home”?
For me, it’s playing Uno with my wife and children around the dining room table after dinner, dishes still mounted in the sink, and laughter echoing off the walls.
It’s warm. It’s joyful. It’s safe.
It’s home.
For over 60 years, our family has been blessed to share our love of ‘home’ with hundreds of thousands of others. We desire to help customers create spaces where they can have lasting memories, and we build our cabinetry to last with those memories. Whether you come to us as a homeowner, home builder, contractor, or manufacturer, we aim to be a dependable cabinetry partner you can trust – taking the headache out of design and installation or component needs.
Because we know that this isn’t just about cabinetry – it’s about the people they serve.
Vince Mullet
Co-Owner/President
Have questions?
We know that building or remodeling a home can be a very stressful task – a homeowner must be part scheduler, part interior designer and part accountant to make sure everything goes smoothly. Our goal is to partner with you to provide a premier, straightforward experience from start to finish.
DO NOT EDIT
Your content goes here. Edit or remove this text inline or in the module Content settings. You can also style every aspect of this content in the module Design settings and even apply custom CSS to this text in the module Advanced settings.
Initial Consultation
Q. What will we be talking about?
A. The main goal of the initial consultation is to have a pleasant and open conversation to learn more about one another and see if it makes sense to take the next step. Your Designer will discuss the type of project you are planning, which room(s) you are working on, the type of look you would like to achieve and the parameters of your budget. This is also your chance to ask lots of questions and learn more about your Designer and Mullwoods.
Q. Who needs to be at the Initial Consultation?
A. We recommend that anyone who cares about how the space will be used, how it will look, and what the investment will be attend the meeting.
Q. How long will the Initial Consultation last?
A. You can expect to be at the Design Center for an hour or two. Feel free to arrive early if you would like extra time to look at the displays before meeting with your Designer. Don’t forget to have Mary, our receptionist, make you one of her wonderful drinks or try one of her delicious cookies!
Q. Can my Designer come to my home for the Initial Consultation?
A. Yes, your Designer would be glad to do an in-home consultation. We charge a small fee based on your distance from our Design Center, which we will apply to the project cost if the project moves forward.
Q. What will the next step be?
A. Once you feel comfortable with the scope of work and what Mullwoods has to offer and have agreed on a budget, you are ready for the Design Phase. This phase begins when you tell your Designer you would like to move forward with a Design and a Proposal.
Design Phase
Q. What will we be talking about in the Design Phase?
A. The purpose of the Design Phase is to communicate your style, vision and needs to your Designer so that drawings and a proposal can be created.
Q. Who needs to be involved in the Design Phase?
A. It’s a good idea to bring anyone who will have an influence in the final design. This can include your interior designer, your builder, a family member or even a trusted friend. Some clients come alone, as they are comfortable making the decisions themselves.
Q. How long will the Design Phase last?
A. This is largely dependent on how many rooms you have; how complex your cabinetry needs are and how many updates/changes there are to the plans along the way. It is very important to take your time during this phase and think about how you will use each space. Planning several weeks for this phase will allow you to work at a comfortable pace. Remember, your manufacturing lead time does not begin until after the Approval Phase.
Q. How long can I expect to be at the Design Center?
A. We have some clients who are in and out in an hour and others who spend most of the day with us. Your Designer can let you know how much time to plan for.
Q. What do I need to bring along to my Design Phase meeting?
A. You will need to bring the blueprints for your home or the basic room measurements (this should include wall lengths, ceiling heights and width, height and location of any wall openings such as windows or doors).
Photos of the area are also very helpful on remodel projects. Try to take as wide of an angle as you can to help the designer see the space.
If you have design and style ideas that you like from magazines or online sources, bring a copy of those as well.
Q. Where can I find design and style ideas?
A. The gallery on our website is a great place to start for ideas. To see some of our projects in progress, visit our Facebook page. Home decorating magazines feature various styles that may appeal to you, as well.
Some other idea sites to visit include:
- www.houzz.com,
- www.kitchens.com and
- www.pinterest.com are all great websites for ideas.
Q. What types of ideas should I be looking for?
A. Anything that intrigues or inspires you! Many times our clients bring us photos of a hood, an island or even a chalkboard area that they like. We suggest that you keep your eye open for the following topics: door and drawer styles, color schemes, countertops, accessories and unique designs that appeal to you.
Selections Phase
Q. What will we be doing in the Selections Phase?
A. The purpose of this phase is to choose all details that will create the style and look of the cabinetry.
Q. How long will the Selections Phase take?
A. This really depends on how many spaces you are working on and how quickly you can make decisions. Some of our clients breeze right through this phase, while others spend quite a bit of time personalizing finishes and coordinating color schemes. Remember, your manufacturing lead time does not begin until after the Approval Phase.
Q. What do I need to select for my cabinetry?
A. You will need to select the following for each area:
- Wood species and finish colors
- Door/drawer style and hardware
- Door overlay (inset, beaded inset, 1/2” or full overlay)
- Countertop material, edge and color
- Sink size, style and material
Q. Will any of my selections cause my project to take longer to complete?
A. Not necessarily, since most of the materials we order are specifically for your job, and we have already built the required lead times into our schedule. Your Designer will let you know if anything falls outside of the normal lead times.
Q. Can I get samples of my selections to help me choose the other selections in my home?
A. Yes, your designer can provide color samples, and select countertop samples are available for sign out from our design center. Additionally, you can purchase 5×7 color samples or full door samples for you to keep.
Q. How will this affect my manufacturing lead time?
A. This is a very crucial question and is often misunderstood. The design, selections and approval phases should be expected to take several weeks each. Your manufacturing lead time will not start until after all designs /selections are complete, all questions have been answered, the sales order /cabinet drawings are approved and you have given us a down payment. Our manufacturing lead times vary based on demand, however our Designers will keep you aware of current lead times through your process so there are no surprises.
Q. What will the next step be?
A. Once you feel comfortable with your selections and your overall price it’s time for the Approval Phase.
Approval Phase
Q. What will we be doing in the Approval Phase?
A. The purpose of the Approval Phase is for all decision makers to carefully review their decisions, sign off on the sales order and cabinet drawings and make the down payment.
Q. How long will the Approval Phase take?
A. This is the quickest (and most important) phase. Once you have completed this phase there is no going back. Within several days your parts will have been ordered, and manufacturing will begin shortly after. Remember, your manufacturing lead time does not begin until after the Approval Phase is complete.
Q. What do I need to check before I approve the sales order and drawings?
A. This is a very important step. We recommend that you find a quiet spot and take whatever time is necessary to check over every detail of your cabinetry. Spending time on the front end will help your installation go much more smoothly. Our team will be doing the same thing.
We ask that you (and any other decision makers) check and verify the following:
- Wood species and finish colors (the look and feel of the cabinets)
- Door/drawer style and hardware (the look and feel of the doors and drawers)
- Door overlay (inset, beaded inset, ½” or full overlay)
- Countertop material, edge and color
- Sink size, style and material
- Location of accessories
- Location and model/brand of appliances
Q. Do I need to understand all of the dimensions for my cabinetry?
A. Yes and no. Yes, you need to understand the basics (how wide, deep and tall are my cabinets). No, you don’t need to worry about what size the frame will be on the cabinet under the island, for example. We will worry about those kinds of dimensions.
Q. How will this affect my manufacturing lead time?
A. This is a very crucial question and is often misunderstood. The design, selections and approval phases should be expected to take several weeks each. Your manufacturing lead time will not start until after all designs/selections are complete, all questions have been answered, the sales order/cabinet drawings are approved and you have given us a down payment. Our manufacturing lead times vary based on demand, however our Designers will keep you aware of current leads times through your process so there are no surprises.
Q. What will the next step be?
A. Your work is done! Now it’s our turn. We will be double checking all the selections to make sure everything is exactly right. Within several days, John Kurtz, our Scheduling Coordinator, will be contacting you regarding the second measure (if it’s necessary) and your installation date.
Installation
Q. Who will be installing our cabinets?
A. Mullwoods has our own Installation teams that are highly-trained, efficient and detail-oriented.
Q. How long will the installation take?
A. Every installation is different and can take a different amount of time based on the complexity, number of rooms and whether the floors and walls are level and plumb. The average kitchen installation takes around two days to complete. When setting up your installation date with our Scheduling Coordinator, he will give you an estimate on how long the installation of your cabinets will take.
Q. Why does the installation take several days?
A. Our installation team will spend time carefully leveling, squaring and custom fitting each cabinet to the floor, ceiling and walls. This can be quite time consuming because walls, floors or ceilings are never perfectly square, plumb or level. When the installers are finished, each cabinet will have been custom fit into your space.
Q. Do I need to do anything special before the installation?
A. Yes, we would like you to prep the area before our installation team arrives at the jobsite. Please ensure the following:
- The area should be generally clean and free of debris
- All flooring should be installed (This is a very important step that allows us to properly fit your cabinetry to the floor.)
- All flooring should be clean and dust free (This is especially important on wood floors. We will put work blankets down on wood, but the cleaner the floor the better.)
- All appliances should be disconnected and removed from the area
Q. Why do you ask that there be no other sub-contractors present on the day of installation?
A. Even though our installers work and play well with others, we do prefer that they are the only ones on the jobsite. Cabinet installation requires a great amount of space and the installers will need to set up areas for their tools, saws and space to modify cabinetry. They also need to store the cabinets and parts that have not been installed yet. This can be very difficult if they have to share areas. and This process greatly effects the speed and accuracy of the installation.
Q. Do you care if we are at the home during the installation?
A. We know that this is a very exciting day that you have been planning on for a very long time. Installing custom cabinetry is part art and part science and the installers are very talented at what they do. However, the installers do their best work when someone is not looking over their shoulder. We respectfully ask that you give them the space and time to do what they do best. We promise that you can inspect every nook and cranny when they are done.
Q. What can I expect to see during the days of install?
A. You will see your vision becoming a reality, but remember some adjustments can’t be made until after certain stages of the installation are complete. For example: The doors are not adjusted evenly until the end to ensure consistency. So, understand that what you see will vary throughout the process. Installation can start to look complete, but chances are we will still be making adjustments up to completion of the install.
Q. What if we run into a problem on the installation?
A. Over the past four decades we have designed, built and installed thousands of custom kitchens. We will take good care of you, so please don’t panic – you’re in good hands! Your installer will be glad to help you and do what it takes to solve your problem.
Q. What if I want to change something after it is installed?
A. We want you to be happy with your custom kitchen. Let your installer know what you are thinking and he can help you know if it is something that can be easily changed. If it requires additional time or parts, he will inform your Designer so they can tell you if there will be an additional charge.
Q. Will you clean the cabinets after the installation is complete?
A. The installers are very careful where they make dust and will clean up the jobsite each evening before leaving. On the final day, if the space allows it, they will use their air compressor to blow any dust out of the cabinetry as well. You will need to do a final cleaning before you use the cabinets.











