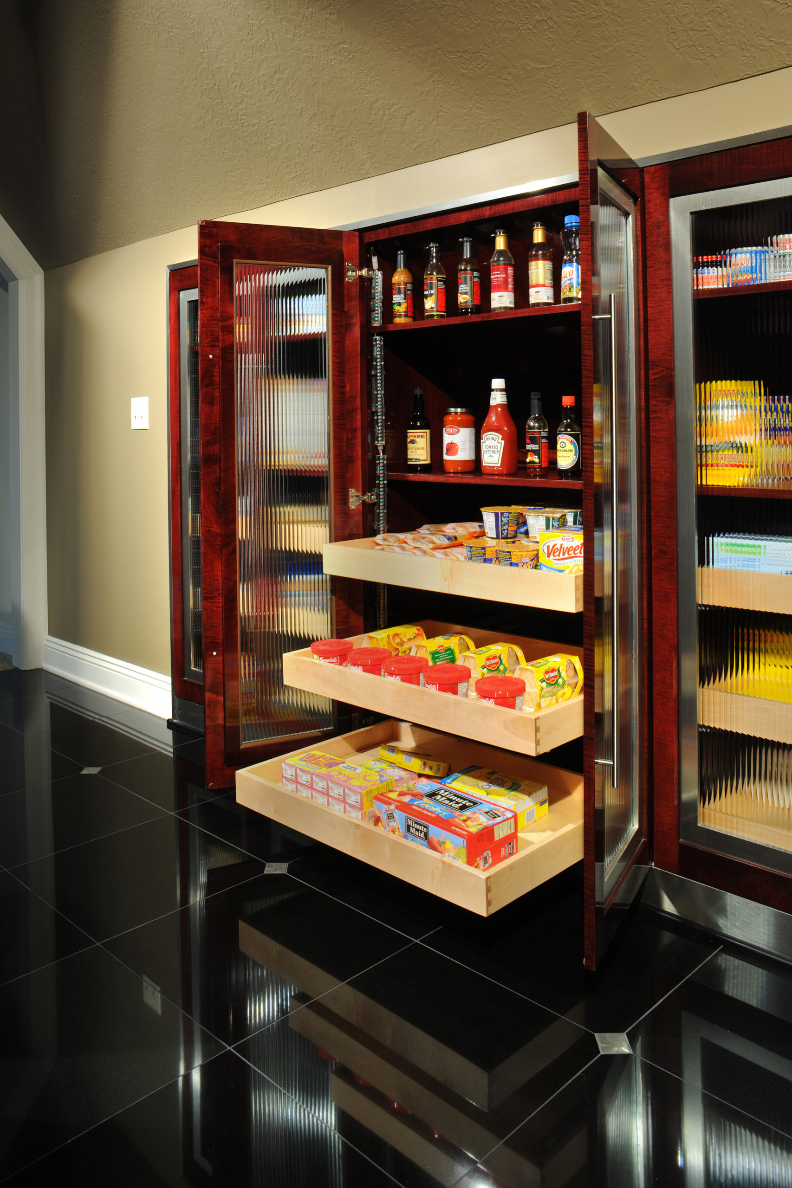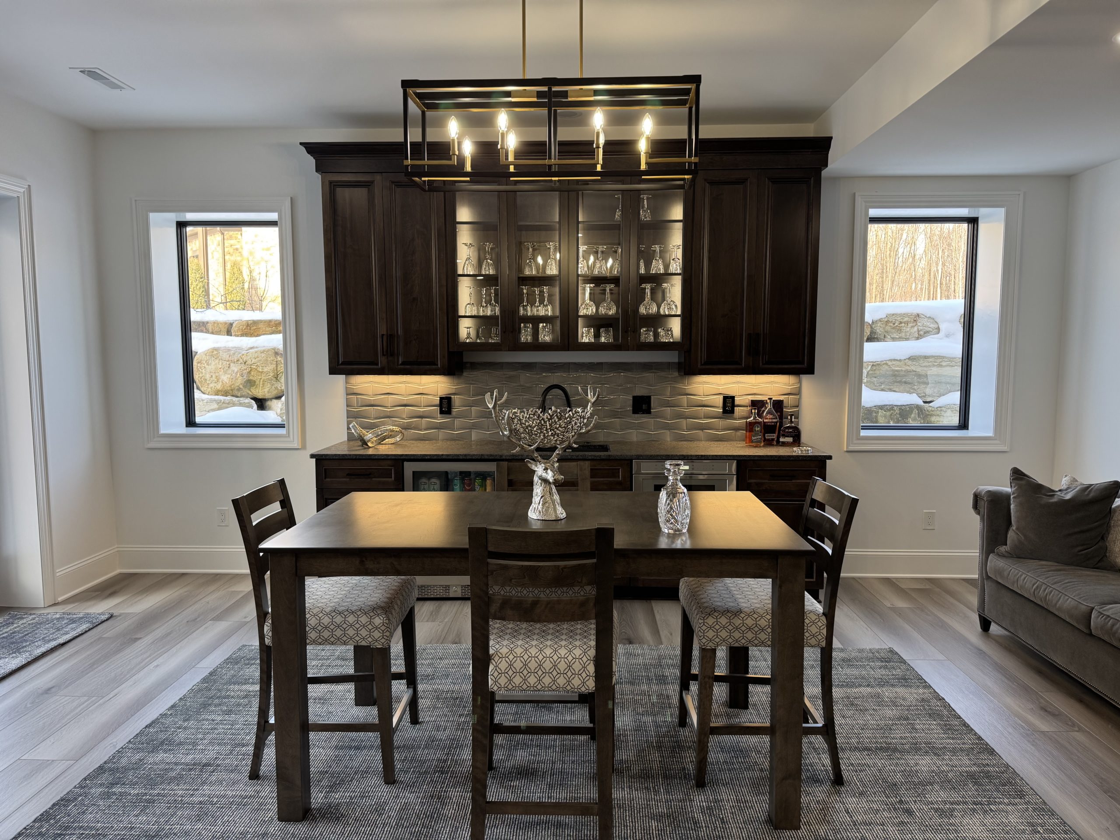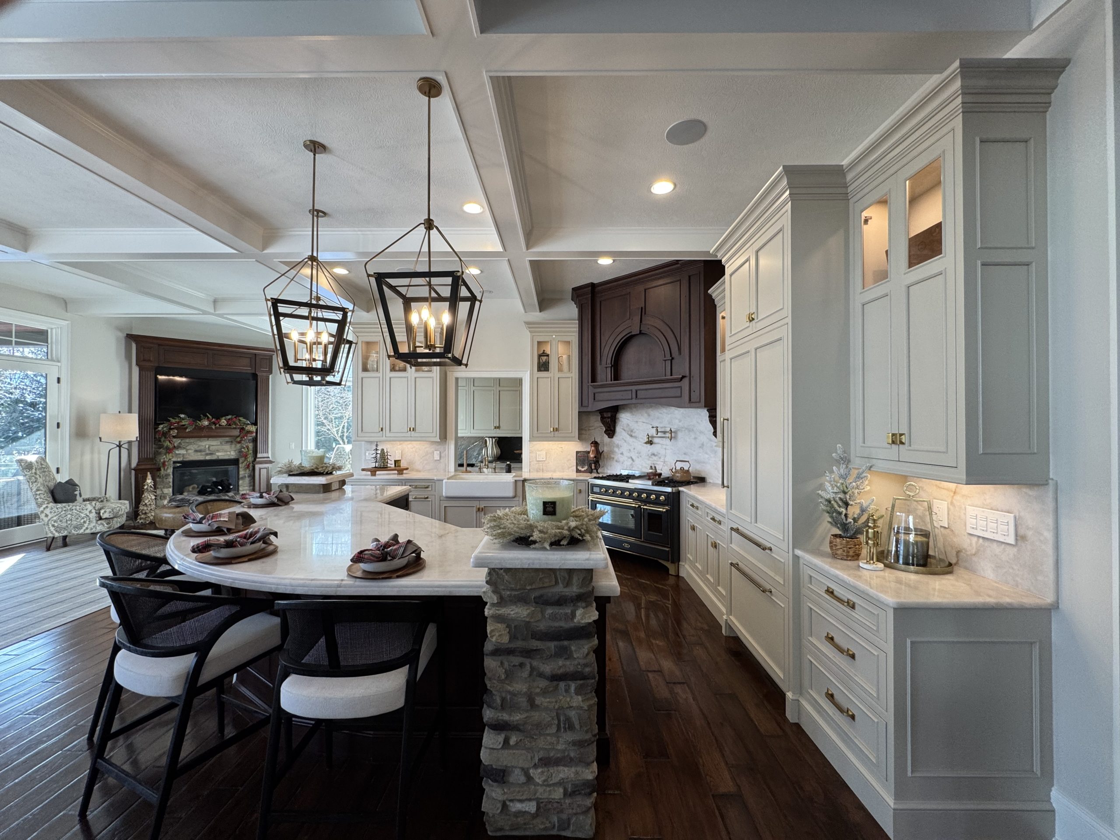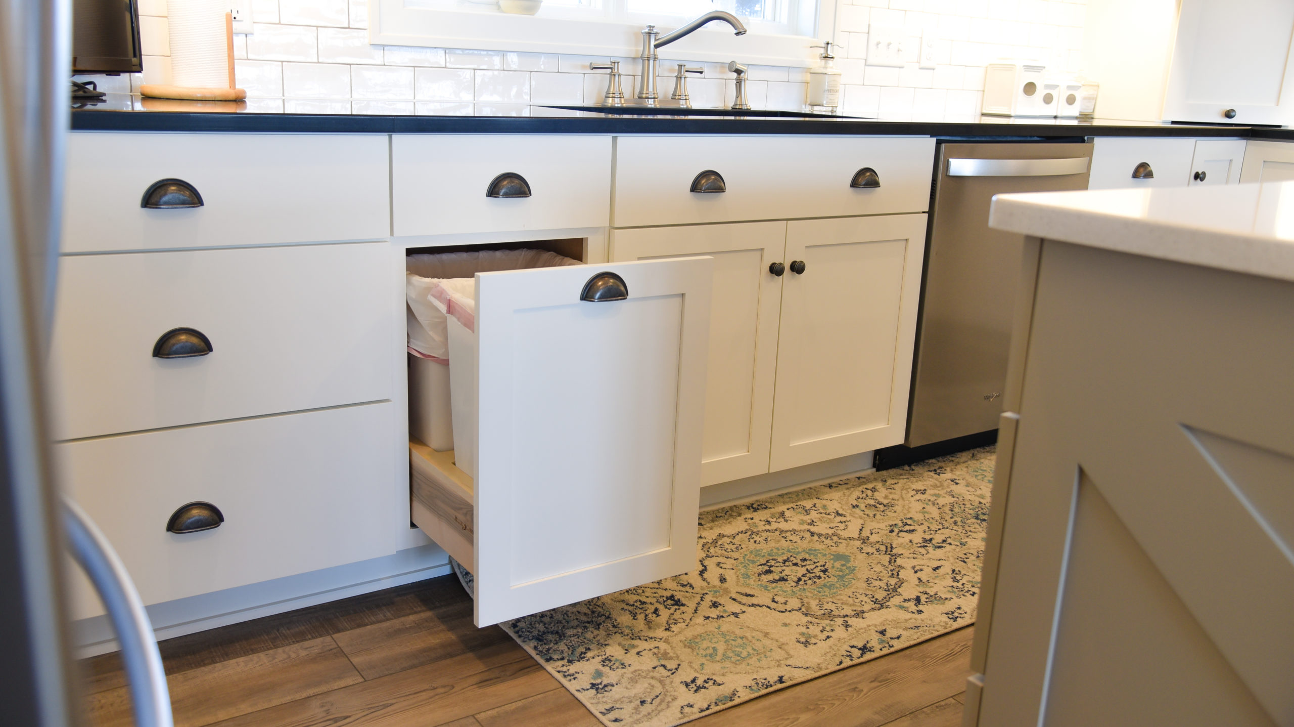Space, the final frontier…of your kitchen. I know, I know such a stupid joke, but it’s kind of true. When I talk to people about their kitchen design, space, is always simultaneously the #1 thing they wish they could have more of and #1 thing they think there’s absolutely nothing they can do about (without drastic changes like putting on an addition). The vast majority of people assume that when it comes to space, what you’ve got, is what you’ve got; after all, why would anyone have designed the kitchen to not maximize every possible inch?
Well, that’s a very good question, which we’ll touch on, but the bottom line is that unfortunately there’s no area of the home that has more wasted space than the kitchen. BUT, here’s the silver lining…there are simple ways to make HUGE improvements.
Bulkheads, Soffits & Cabinets, Oh My!
Your kitchen bulkheads and soffits were originally built to conceal the nitty-gritty wiring, ventilation, or plumbing of your home. They’ve always had the best of intentions, but sadly, soffits not only robbed your kitchen of valuable storage space, they also limited your options for design, making your kitchen space feel smaller.
That said, today, custom cabinets can be designed to span all the way to the ceiling, masking and working around the bulkheads and soffits instead of being dominated by them. The effect is two-fold: simultaneously elongating your kitchen which will instantly make it feel more open and spacious, while also opening additional storage opportunities. Voila! More space.
Islands, your kitchen’s new space-saving getaway
When designed properly, a kitchen island becomes the primary work and service space within the primary work and service room of the house. It’s the center, of the center. And when most people think of a kitchen island, what they’re coveting is all that additional counter space. A place where breakfast can be eaten, kids can start their homework, and guests can mingle and graze on appetizers during a dinner party. But, kitchen islands are also a huge opportunity for invaluable storage. Custom drawers, shelves, cubbies, wine racks, and cupboards, islands can be so much more than just another place to sit and work, so they should be designed to fit your space-saving needs as well.
It’s time to upgrade your storage
It’s true, simple ideas can go a long way for storage. But some storage systems that may have been originally built to add convenience and maximize space may themselves be in desperate need of an update. For example, instead of the typical Lazy Susan, a corner drawer stack is actually a far more effective way to maximize that space. There are many new and innovative storage and organization features that can be designed into your kitchen.
Another often over-looked opportunity for storage revitalization is the pantry. Whether your kitchen has a custom pantry cabinet or a full walk-in, it is important to design this area to fit the consumer’s needs. Just like a closet for clothes, custom-designed pantries are a great way to optimize their space to fit your needs, allowing for easy, efficient, all-in-one organization, with everything you need in-view and easy to reach…just the way the good Lord intended!
Space, especially in kitchens is a horrible thing to waste, so make sure you’re making the most of yours. And come back next week where we’ll be talking about creating flow in your kitchen. In the meantime, take a look at how THIS KITCHEN design takes advantage of all its’ spatial opportunities.
See you again soon.



